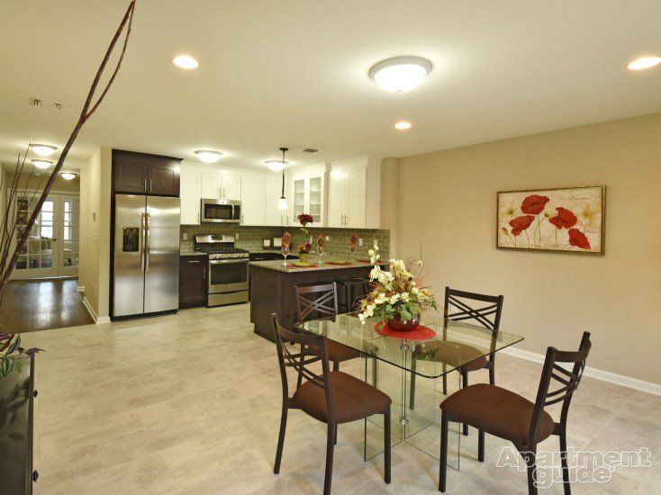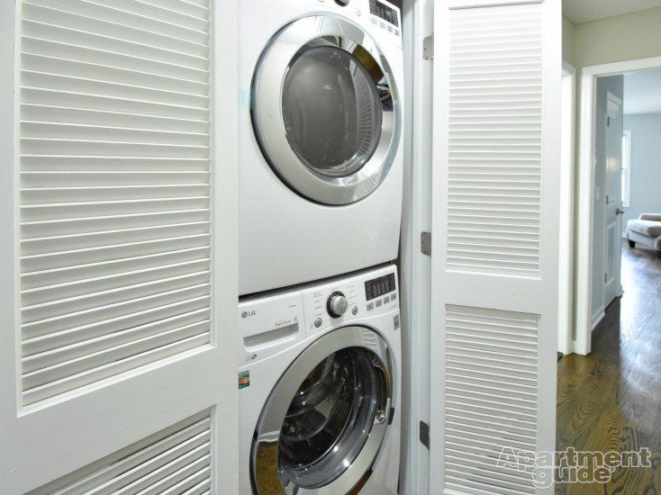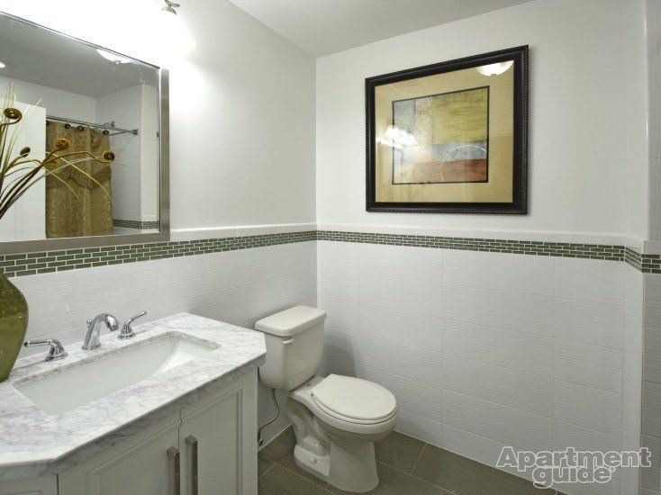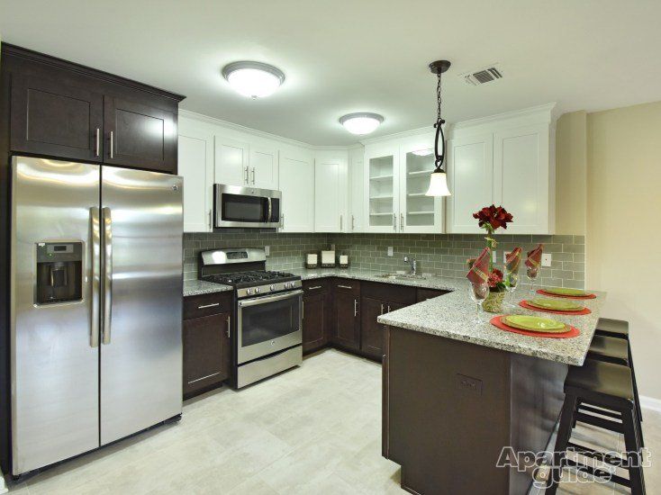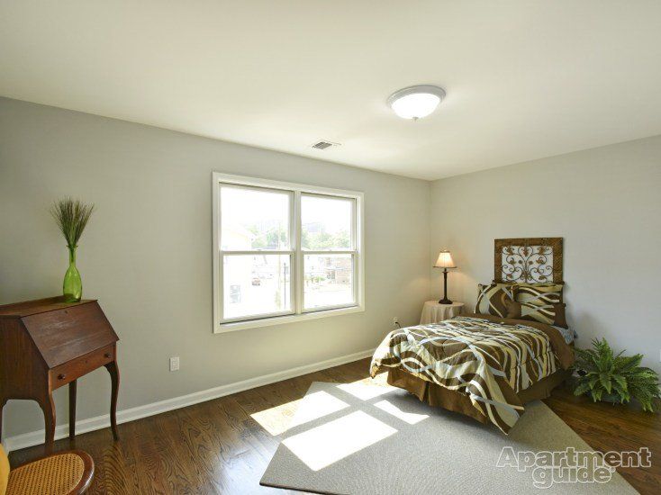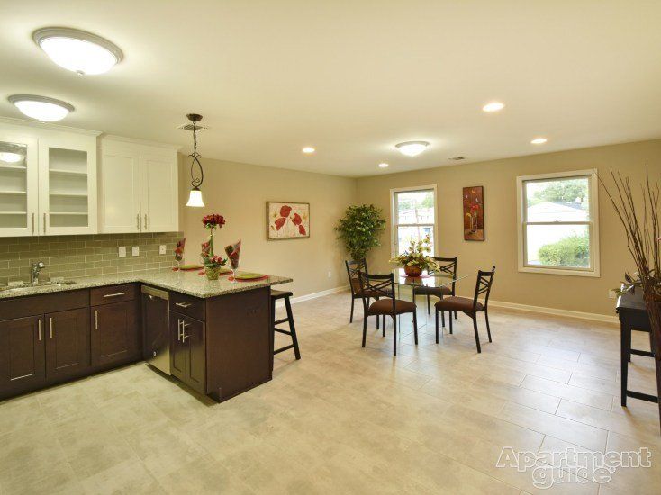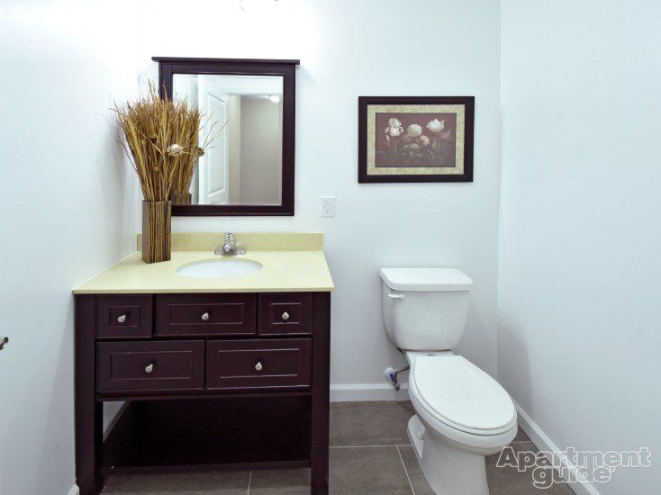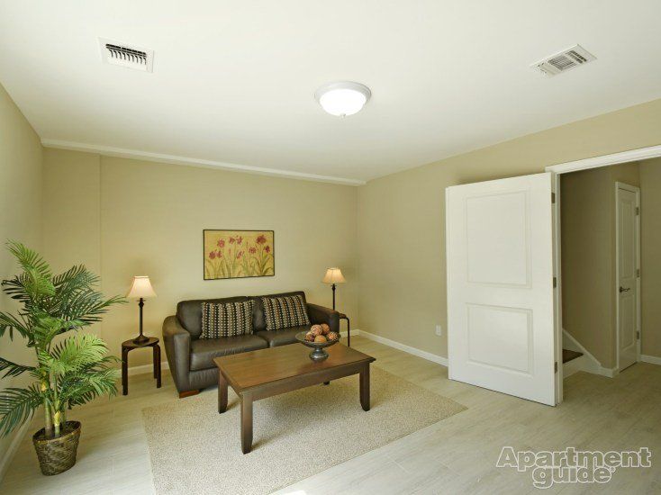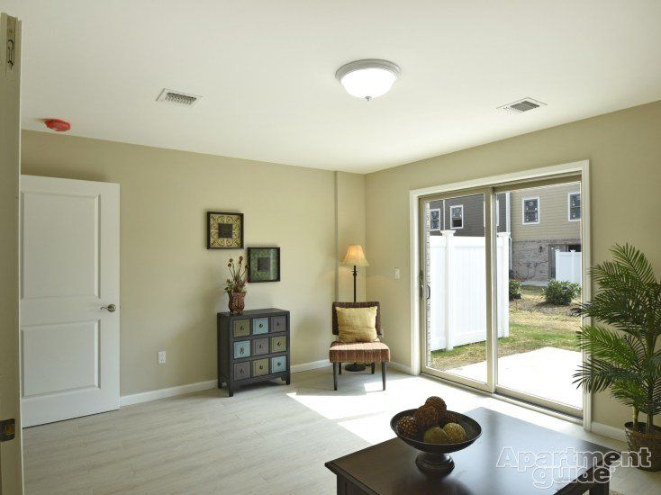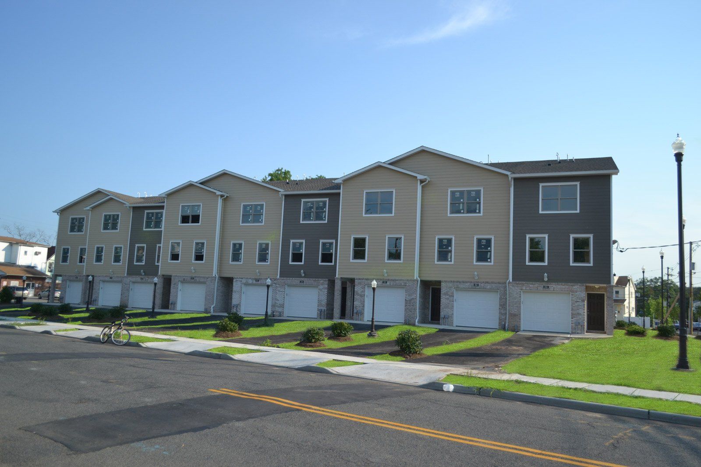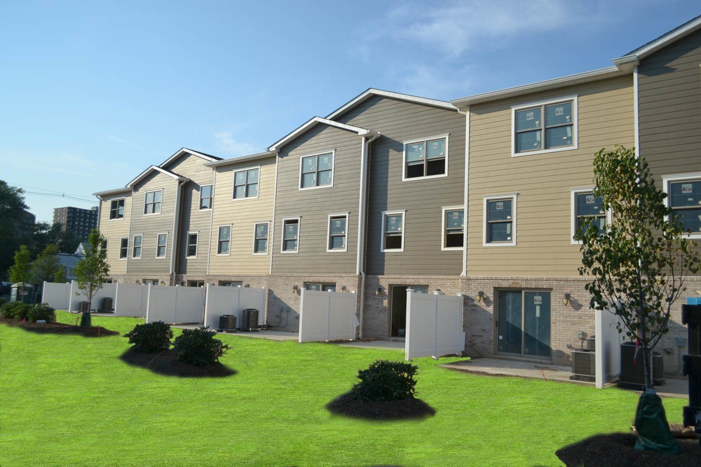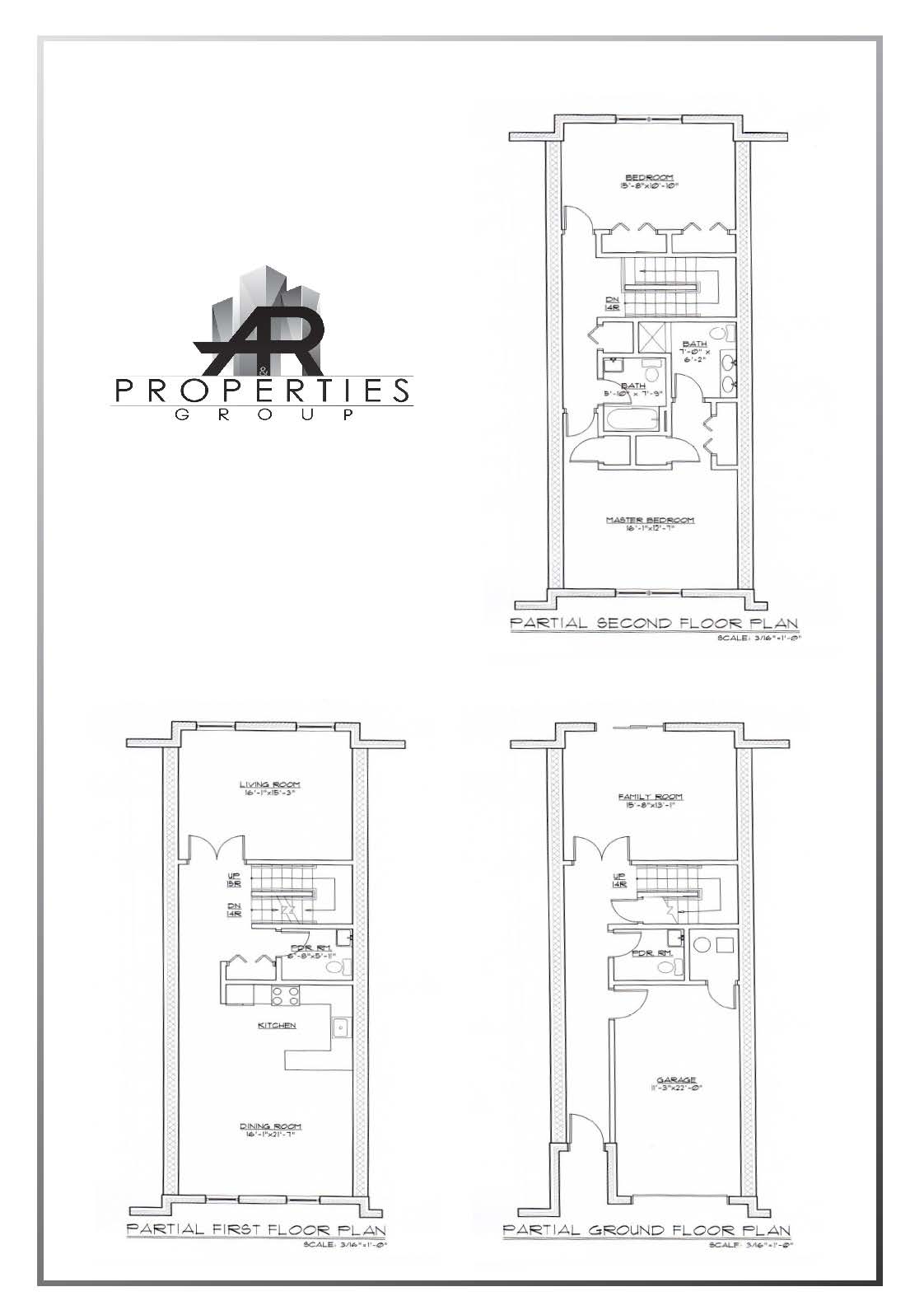Hackensack Homes
Ready to find your new home?
236-250 JAMES STREET &
239-255 BERRY STREET
VIEW VACANCIES
HACKENSACK, NJ 07601
Property Description
Property Description
Total of 17 townhouses located in between First Street and Second Street in Hackensack, NJ 07601. 9 units are located on Berry Street (239, 241, 243, 245, 247, 249, 251, 253, 255) and 8 units are located on James Street (236, 238, 240, 242, 244, 246, 248, 250).
The town of Hackensack is located in Bergen County, NJ. Having a world-renonwed medical center and nationally-recognized education institutions. Being one of the most diverse cities of Bergen County, citizens from all income and class backgrounds can find a home in this New Jersey Suburb.
Close proximity to New York City. 7 Miles from George Washington Bridge and 11 Miles from Lincoln Tunnel. Nearby transportation to New York City: 4 minute walk to Anderson Train Station; 4 minute drive to Essex Street Train Station. 9 minute walk to bus 163 (Summit Avenue & Central Avenue). 10 minute walk to bus 162 (Prospect Avenue & Berry Street). 14 minute walk to bus 165 (State Street & Berry Street). Conveniently, Routes 4, 17 and I-80 are also situated in Hackensack, NJ.
Hackensack, NJ has nationally-recognized education institutions. Having numerous elementary schools situated nearby such as, Nellie K. Parker, Jackson Ave Elementary School, Fanny Meyer Hillers School, and Fairmount Elementary School. Hackensack Homes is zoned for the Nellie K. Parker Elementary School. In addition Hackensack has their own Hackensack Middle School and Hackensack High School.
These brand new townhouses have 3 floors with a total of 5 rooms- living room, dining room, den, and 2 bedrooms. These newly constructed townhouses have a brick exterior. Each townhouse has porcelain tiles in both the kitchen and living room with hardwood floors throughout the rest of the house. Also includes finished pine stairs with railings, custom-made shelving, LG washer and dryer, energy efficient Anderson windows and sliding doors, central vacuum, satin nickel bathroom fixtures, and brand new stainless steel appliances. These individual townhouses all have High Efficiency forced Air, Gas Heating System & Central Air Conditioning Systems. All townhouses have own separate driveway leading to a private one door garage. Ground floor consists of half bath and a den, which leads to a private outdoor terrace. The second floor has a living room/potential bedroom, dining room, another half bath, and an eat-in kitchen. The kitchens contain granite countertops, 36? wood cabinets, a deep stainless steel sink, dishwasher, microwave and refrigerator. The third floor, the top floor, has a bedroom, full bath, master bedroom and a master bath. The building already is wired for verizon fios and cable TV and also has a burglar alarm system with cameras surrounding the entire complex.
Floor Plans
**Floor plans do vary. Square footage and/or dimensions are approximations. Images and renderings are for illustrative purposes only and may not be exactly to scale. Actual apartment materials, colors, and finishes do vary, but that’s part of what makes our apartments unique.



